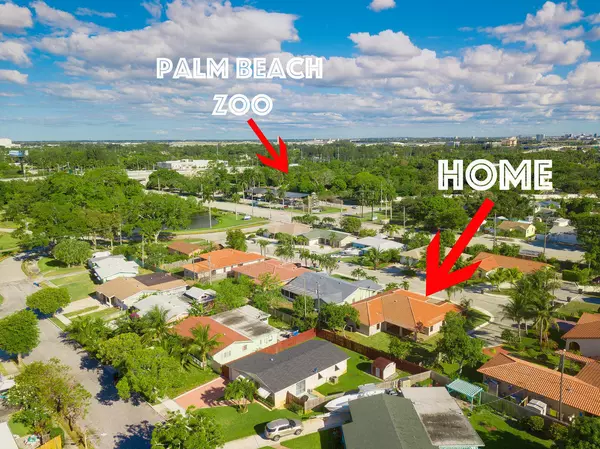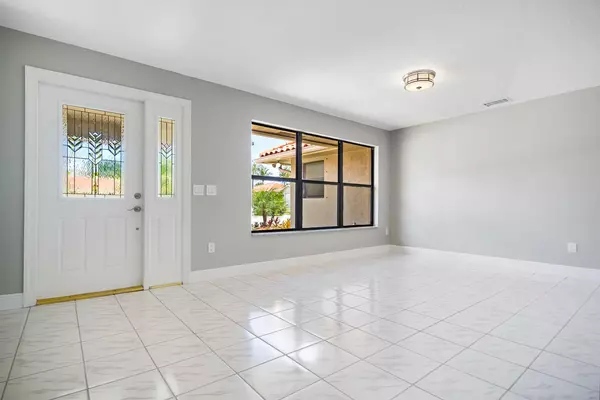Bought with Douglas Elliman (Palm Beach)
$360,000
$379,000
5.0%For more information regarding the value of a property, please contact us for a free consultation.
3 Beds
2 Baths
2,855 SqFt
SOLD DATE : 07/19/2019
Key Details
Sold Price $360,000
Property Type Single Family Home
Sub Type Single Family Detached
Listing Status Sold
Purchase Type For Sale
Square Footage 2,855 sqft
Price per Sqft $126
Subdivision Soelca Sub
MLS Listing ID RX-10524511
Sold Date 07/19/19
Style < 4 Floors,Ranch,Mediterranean,Contemporary
Bedrooms 3
Full Baths 2
Construction Status Resale
HOA Y/N No
Year Built 1990
Annual Tax Amount $8,390
Tax Year 2018
Lot Size 8,013 Sqft
Property Sub-Type Single Family Detached
Property Description
Beautifully remodeled 3BD/2BTH home just steps from The Plam Beach Zoo. Everything in this spacious home is NEW! New appliances. New A/C. LED lighting. Granite counter tops. Pass-through window from kitchen. Formal dining. Formal living. Huge Master suite. Build the pool of your dreams in your huge backyard. Minutes to Rosemary Park and Lake Clarke Shores. Minutes to Downtown WPB. Walk to the Palm Beach Zoo (1-year family membership included at closing). Corner lot in a culd-a-sac. No HOA! With just under 3,000 sqf, there is enough room and storage for the biggest of families. You have to see it to believe it!
Location
State FL
County Palm Beach
Area 5430
Zoning SF7
Rooms
Other Rooms Family, Laundry-Inside, Great
Master Bath Combo Tub/Shower, Mstr Bdrm - Ground, Dual Sinks, Separate Tub, Separate Shower
Interior
Interior Features Split Bedroom, Entry Lvl Lvng Area, Kitchen Island, Roman Tub, Walk-in Closet, Pantry
Heating Central, Electric
Cooling Electric, Central, Ceiling Fan
Flooring Other, Ceramic Tile
Furnishings Unfurnished
Exterior
Exterior Feature Fence, Covered Patio, Room for Pool, Auto Sprinkler, Open Patio
Parking Features Garage - Attached, Driveway
Garage Spaces 2.0
Utilities Available Electric, Public Sewer, Water Available, Cable, Public Water
Amenities Available None
Waterfront Description None
View Other
Roof Type Concrete Tile
Exposure North
Private Pool No
Building
Lot Description < 1/4 Acre, West of US-1, Paved Road, Public Road, Sidewalks
Story 1.00
Foundation CBS
Construction Status Resale
Schools
Middle Schools Conniston Middle School
High Schools Forest Hill Community High School
Others
Pets Allowed Yes
HOA Fee Include None
Senior Community No Hopa
Restrictions None
Security Features None
Acceptable Financing Cash, FHA, Conventional
Horse Property No
Membership Fee Required No
Listing Terms Cash, FHA, Conventional
Financing Cash,FHA,Conventional
Pets Allowed No Restrictions
Read Less Info
Want to know what your home might be worth? Contact us for a FREE valuation!

Our team is ready to help you sell your home for the highest possible price ASAP

Find out why customers are choosing LPT Realty to meet their real estate needs






