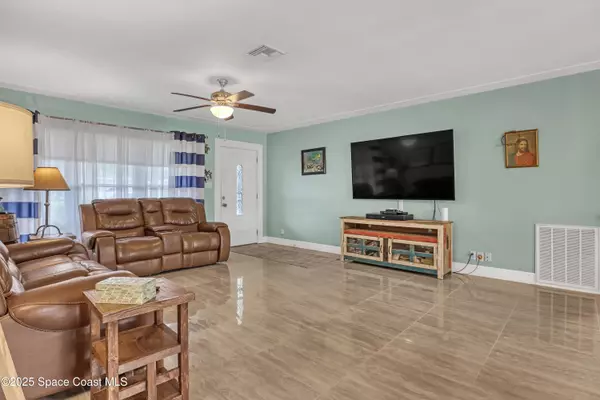
3 Beds
2 Baths
1,996 SqFt
3 Beds
2 Baths
1,996 SqFt
Key Details
Property Type Single Family Home
Sub Type Single Family Residence
Listing Status Active
Purchase Type For Sale
Square Footage 1,996 sqft
Price per Sqft $212
Subdivision Country Club Colony
MLS Listing ID 1059237
Bedrooms 3
Full Baths 2
HOA Y/N No
Total Fin. Sqft 1996
Year Built 1958
Annual Tax Amount $2,664
Tax Year 2023
Lot Size 0.260 Acres
Acres 0.26
Property Sub-Type Single Family Residence
Source Space Coast MLS (Space Coast Association of REALTORS®)
Land Area 3004
Property Description
Every detail has been thoughtfully addressed in this beautifully updated home featuring extensive upgrades inside & out. Major systems already modernized, including updated electrical, replaced cast iron plumbing & fixtures, new roof, newer AC & new hot water heater all of which will provide peace of mind for years to come.
Interior upgrades include whole-house interior & exterior paint (2025), black SS appliances, soft close cabinets & new baseboards throughout. Flooring features porcelain & ceramic tile throughout the main living areas and vinyl plank flooring in all bedrooms—durable & stylish for everyday living.
Additional highlights include: Impact windows, landscaped exterior with solar lighting & custom planters, washer/dryer x2, commercial-grade ice machine.
This home offers a perfect blend of functionality, comfort & design—ready for its next owner with no detail overlooked. A property that stands out from the rest!
Location
State FL
County Brevard
Area 330 - Melbourne - Central
Direction Take W New Haven Blvd - Head south on Country Club Rd - House is less than half mile on left.
Interior
Interior Features Breakfast Bar, Ceiling Fan(s), Open Floorplan, Pantry
Heating Central
Cooling Central Air
Flooring Tile, Vinyl
Furnishings Unfurnished
Appliance Dishwasher, Dryer, Gas Range, Microwave, Refrigerator, Washer
Exterior
Exterior Feature Impact Windows
Parking Features Circular Driveway, Garage
Garage Spaces 2.0
Utilities Available Electricity Connected, Natural Gas Connected, Sewer Connected, Water Connected
Roof Type Shingle
Present Use Residential
Porch Deck, Rear Porch, Screened
Road Frontage City Street
Garage Yes
Private Pool No
Building
Lot Description Sprinklers In Front, Sprinklers In Rear
Faces West
Story 1
Sewer Public Sewer
Water Public
Level or Stories One
New Construction No
Schools
Elementary Schools University Park
High Schools Melbourne
Others
Senior Community No
Tax ID 28-37-04-75-00000.0-0276.00
Acceptable Financing Cash, Conventional, FHA, VA Loan
Listing Terms Cash, Conventional, FHA, VA Loan
Special Listing Condition Standard
Virtual Tour https://www.propertypanorama.com/instaview/spc/1059237


Find out why customers are choosing LPT Realty to meet their real estate needs






