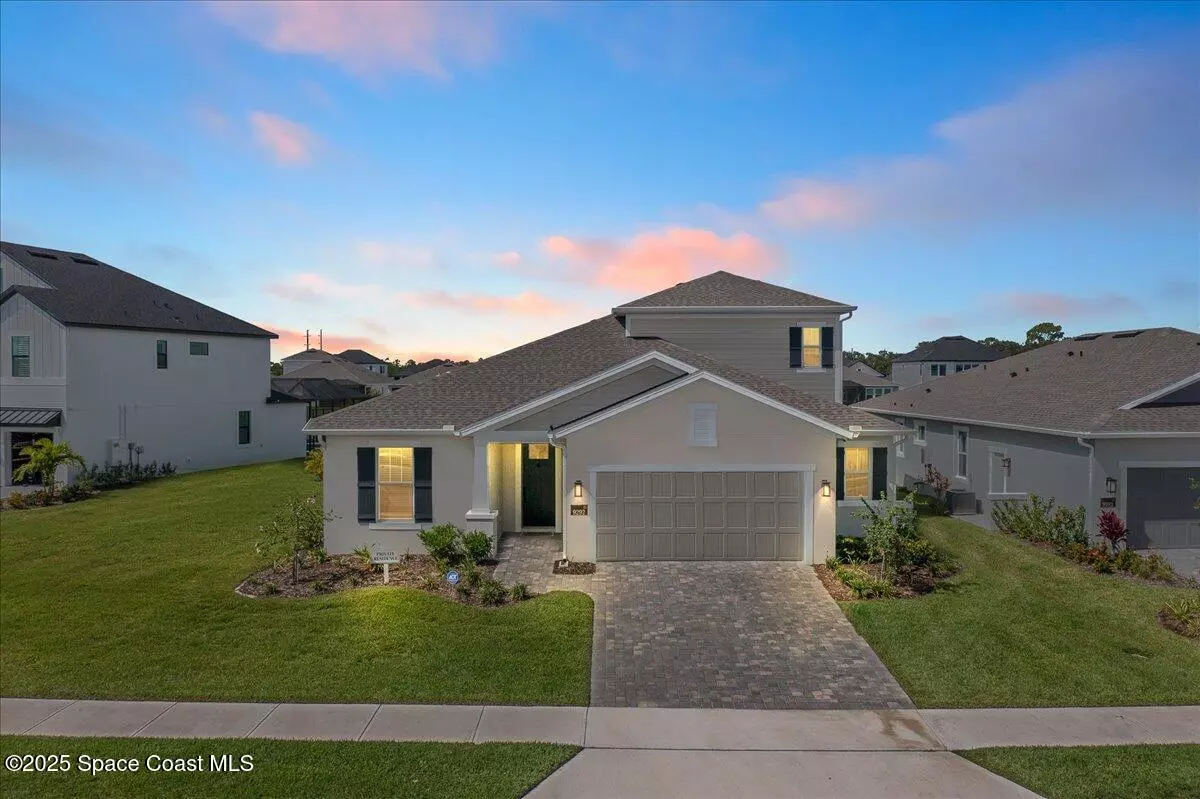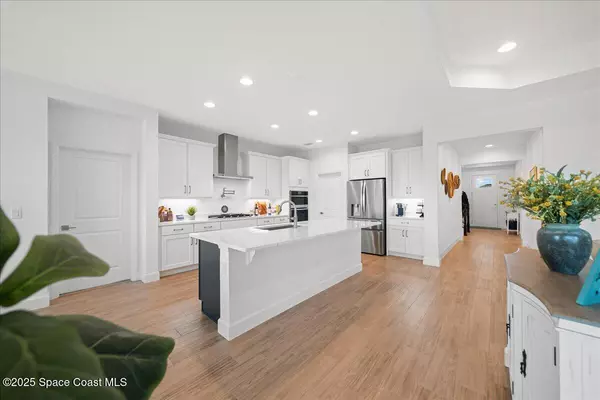
5 Beds
4 Baths
2,722 SqFt
5 Beds
4 Baths
2,722 SqFt
Key Details
Property Type Single Family Home
Sub Type Single Family Residence
Listing Status Active
Purchase Type For Sale
Square Footage 2,722 sqft
Price per Sqft $299
Subdivision Pangea Park
MLS Listing ID 1057675
Style Multi Generational
Bedrooms 5
Full Baths 4
HOA Fees $240/qua
HOA Y/N Yes
Total Fin. Sqft 2722
Year Built 2024
Tax Year 2022
Lot Size 10,890 Sqft
Acres 0.25
Property Sub-Type Single Family Residence
Source Space Coast MLS (Space Coast Association of REALTORS®)
Property Description
Skip the wait and step into this (almost new), late-2024 custom pool home—perfectly situated on a PREMIUM ¼-acre lakefront, cul-de-sac homesite.
Interior Highlights:
* Designer finishes throughout: upgraded plank-style tile flooring in main living areas, with plush premium carpet and padding in bedrooms.
* Chef-inspired upgraded gourmet kitchen: stainless appliance package, walk-in pantry, sleek level 6 quartz countertops, white soft-close cabinetry with under-cabinet lighting, a dramatic 9-foot island, champagne-gold hardware, and fixtures. A wall-mounted pot-filler faucet over the 36-inch 5-burner gas cooktop and custom stainless vent hood makes cooking feel like you're starring in your own ''Food Network'' episode.
* Open-concept design: seamless flow between the great room, café, and kitchen that's ideal for entertaining or relaxed living. * Modern finishes such as tray ceilings, added recessed lighting, tall base boards adds definition to living spaces.
* Luxurious primary suite: serene pool and lake views, spa-style bath with oversized frameless glass shower with built-in bench seat, double quartz vanity w/added drawer storage, and a spacious walk-in closet.
* Flexible living: 4 bedrooms and 3 baths on the main level (including a full guest ensuite), plus an upstairs retreat with full en-suite bath, perfect as a 5th bedroom, media/game room, gym, or office, and this entire space has it's very own AC System for added comfort & convenience.
Enhanced Outdoor Living:
* Screen enclosed sparkling saltwater pool with waterfall feature overlooking the lake, covered lanai, a pre-plumb for gas should you desire to add your custom outdoor kitchen.
* Peace of mind: ALL hurricane-rated impact windows and triple sliders, no storm panels required.
* Oversized garage with epoxy-coated flooring, added storage bump-out, and an EV charger included.
Community & Location:
* Resort-style amenities: A walkable friendly neighborhood, park and pavilion, playground, pickleball courts, community pool, and golf cart paths connecting to shops and the new Costco and other communities.
* Minutes from Cocoa Beach, Port Canaveral, Melbourne International Airport, and major employers, Orlando attractions are just about an hour away.
Enjoy the best of Florida living where every day feels like a vacation.
Schedule your private showing today and discover the luxury, comfort, and lakefront beauty this remarkable home offers.
Location
State FL
County Brevard
Area 217 - Viera West Of I 95
Direction Pineda Cswy West to Pangea Park, L onto Barbizon Ln, Right on Kamin, R on Laming Way, L onto Machin home is on R in Culdesac.
Rooms
Primary Bedroom Level Main
Bedroom 2 Main
Bedroom 3 Main
Bedroom 4 Main
Bedroom 5 Main
Dining Room Main
Extra Room 1 Main
Interior
Interior Features Eat-in Kitchen, Entrance Foyer, Jack and Jill Bath, Primary Bathroom - Shower No Tub, Primary Downstairs, Split Bedrooms, Walk-In Closet(s)
Heating Central, Electric
Cooling Central Air, Electric
Flooring Carpet, Tile
Furnishings Unfurnished
Appliance Dishwasher, Disposal, Dryer, Electric Oven, ENERGY STAR Qualified Water Heater, Gas Range, Gas Water Heater, Microwave, Refrigerator, Tankless Water Heater, Washer
Laundry Lower Level
Exterior
Exterior Feature Impact Windows
Parking Features Attached, Garage, Garage Door Opener
Garage Spaces 2.0
Pool In Ground, Salt Water
Utilities Available Cable Available, Electricity Connected, Natural Gas Connected, Sewer Connected, Water Connected
Amenities Available Jogging Path, Management - Off Site, Pickleball, Playground, Pool, Tennis Court(s)
Waterfront Description Lake Front
View Lake
Roof Type Shingle
Present Use Residential,Single Family
Street Surface Asphalt
Porch Covered, Patio, Screened
Garage Yes
Private Pool Yes
Building
Lot Description Cul-De-Sac, Dead End Street, Sprinklers In Front, Sprinklers In Rear
Faces East
Story 2
Sewer Public Sewer
Water Public
Architectural Style Multi Generational
New Construction No
Schools
Elementary Schools Viera
High Schools Viera
Others
HOA Name Pangea Park Neighborhood Association
Senior Community No
Tax ID 26-36-28-Yq-0000y.0-0009.00
Acceptable Financing Cash, Conventional, VA Loan
Listing Terms Cash, Conventional, VA Loan
Special Listing Condition Standard
Virtual Tour https://player.vimeo.com/video/1121521192?badge=0&autopause=0&player_id=0&app_id=58479


Find out why customers are choosing LPT Realty to meet their real estate needs






