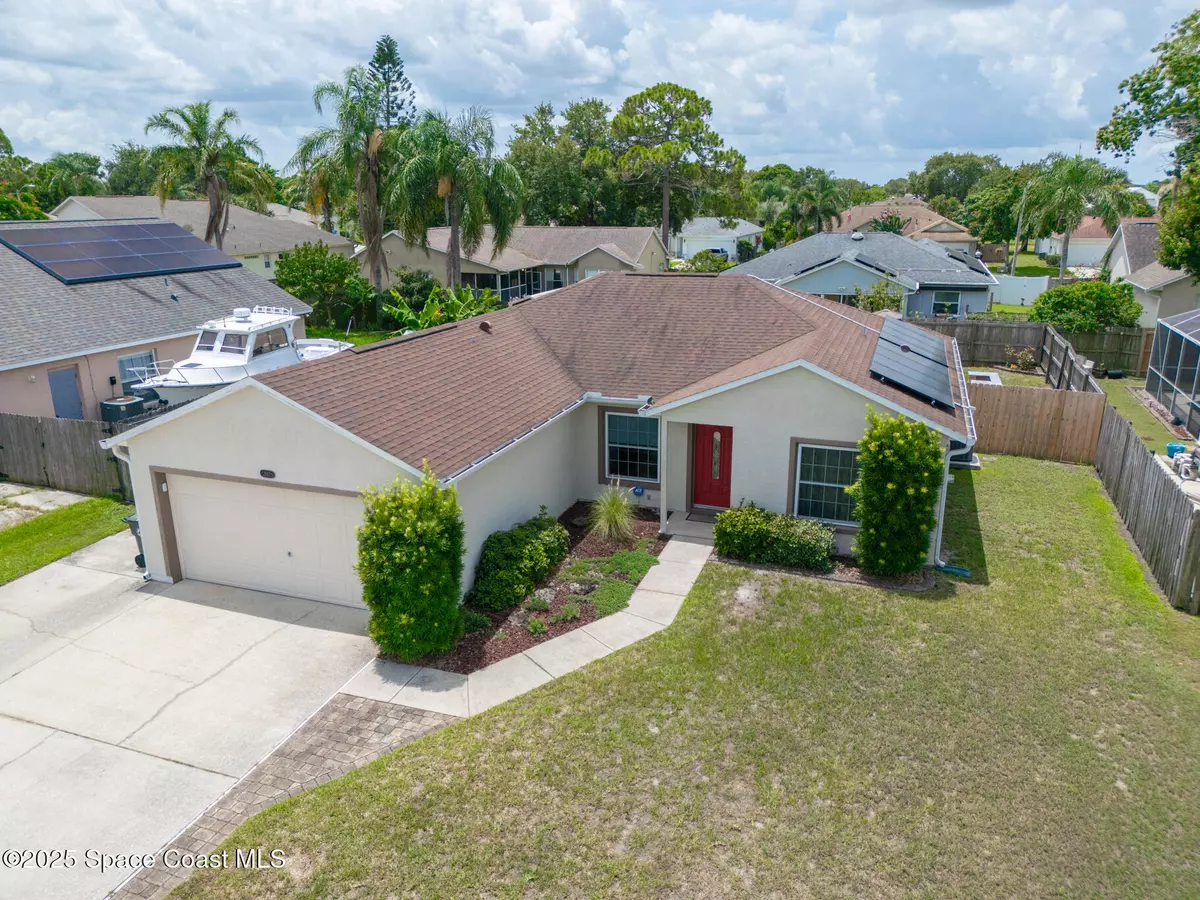
4 Beds
2 Baths
1,474 SqFt
4 Beds
2 Baths
1,474 SqFt
Key Details
Property Type Single Family Home
Sub Type Single Family Residence
Listing Status Active
Purchase Type For Sale
Square Footage 1,474 sqft
Price per Sqft $261
Subdivision Sabal Grove Unit 3
MLS Listing ID 1050877
Style Traditional
Bedrooms 4
Full Baths 2
HOA Fees $220/ann
HOA Y/N Yes
Total Fin. Sqft 1474
Year Built 1998
Annual Tax Amount $1,449
Tax Year 2023
Lot Size 7,841 Sqft
Acres 0.18
Property Sub-Type Single Family Residence
Source Space Coast MLS (Space Coast Association of REALTORS®)
Land Area 2102
Property Description
Location
State FL
County Brevard
Area 214 - Rockledge - West Of Us1
Direction Barnes Road, left turn (north) on Murrell Road, left turn (west) on Sabal Grove Drive.
Interior
Interior Features Ceiling Fan(s), Eat-in Kitchen, Entrance Foyer, Open Floorplan, Pantry, Primary Bathroom - Tub with Shower, Split Bedrooms, Vaulted Ceiling(s), Walk-In Closet(s)
Heating Central, Electric
Cooling Central Air, Electric
Flooring Tile, Vinyl
Furnishings Unfurnished
Appliance Dishwasher, Disposal, Dryer, Electric Range, Electric Water Heater, Ice Maker, Microwave, Refrigerator, Washer
Laundry Electric Dryer Hookup, Washer Hookup
Exterior
Exterior Feature Fire Pit, Storm Shutters
Parking Features Attached, Garage, Garage Door Opener
Garage Spaces 2.0
Fence Back Yard, Full, Privacy, Wood
Utilities Available Cable Available, Electricity Connected, Sewer Connected, Water Connected
Amenities Available Management - Full Time, Management - Off Site, Other
Roof Type Shingle
Present Use Residential,Single Family
Street Surface Asphalt
Porch Covered
Garage Yes
Private Pool No
Building
Lot Description Other
Faces South
Story 1
Sewer Public Sewer
Water Public
Architectural Style Traditional
Level or Stories One
New Construction No
Schools
Elementary Schools Andersen
High Schools Rockledge
Others
Pets Allowed Yes
HOA Name Renee Foster TCB Property
Senior Community No
Tax ID 25-36-16-17-00000.0-0025.00
Security Features Smoke Detector(s)
Acceptable Financing Cash, Conventional, FHA, VA Loan
Listing Terms Cash, Conventional, FHA, VA Loan
Special Listing Condition Standard
Virtual Tour https://www.propertypanorama.com/instaview/spc/1050877


Find out why customers are choosing LPT Realty to meet their real estate needs






